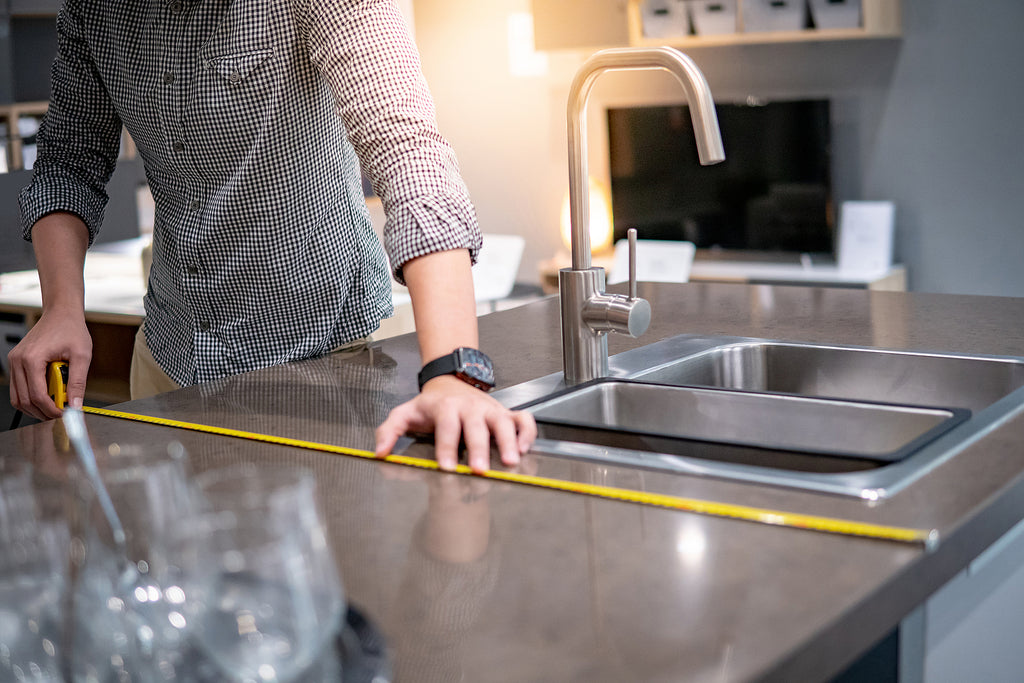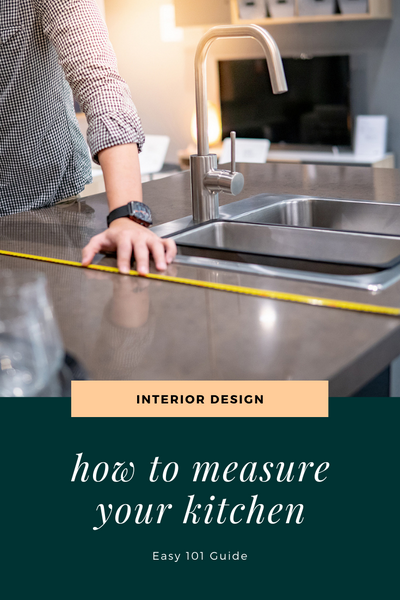How to Measure Your Kitchen
How to measure your kitchen – This easy guide covers how to measure your kitchen, perfect for those embarking on a remodeling project!

What You Need:
- Paper
- Pen/Pencil
- 25’ Tape Measure
1. Draw out your kitchen. It does not need to be to scale just make it legible. Note any obstacles, such as soffits or beams. Note the locations of appliances and plumbing.
2. Take overall wall measurements. Make sure to measure to the ⅛” and measure in inches, NOT feet. (This is to prevent measurements from accidentally being misinterpreted. For example; 9’6” can look a lot like 96”)
3. Take casing-to-casing measurements (doors, windows, walls). Remember, you are measuring for cabinetry, so measure to the OUTSIDE of the trim.
4. Measure the centerline of all plumbing fixtures and appliances that will remain.
5. Label the adjacent rooms and each door.
6. Don’t forget your ceiling height, window heights and any obstacles!
Remember to take pictures and send them along with your drawing!
P.S. Not all measuring tapes are created equal. You want to make sure to use a high quality, 25′ measuring tape. Did you know there are several items on a measuring tape that serve a useful purpose that I bet many of you did not know about? Click here to view a helpful YouTube video!
CLICK HERE TO DOWNLOAD OUR PDF GUIDE WITH ILLUSTRATIONS!
Looking for help with your new Kitchen Design?
Take a look at our Online Kitchen & Bath Design options here!
