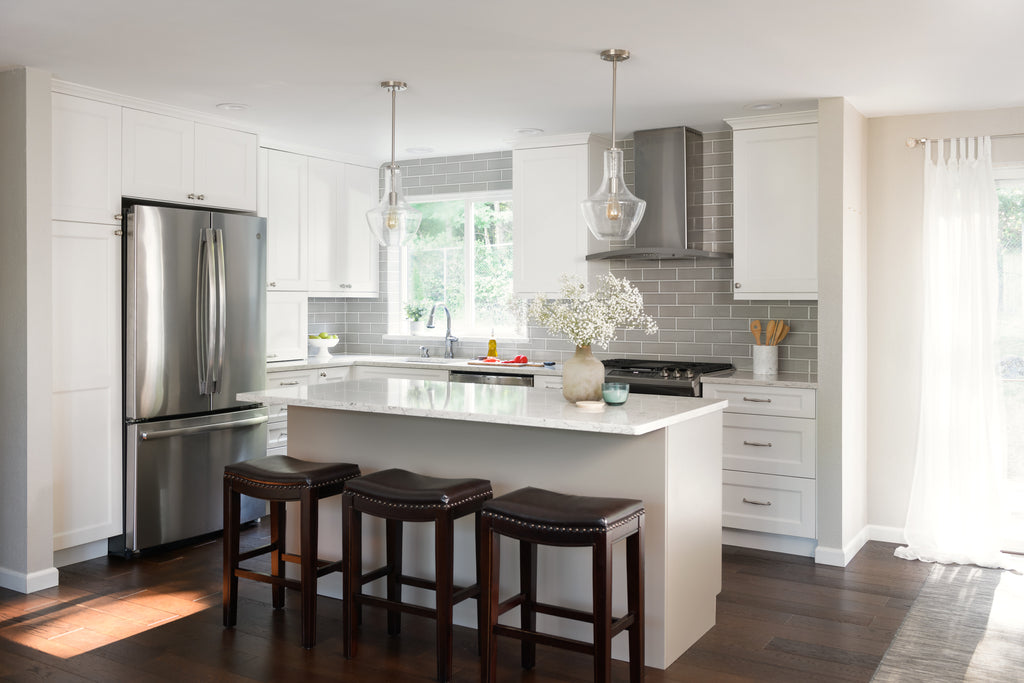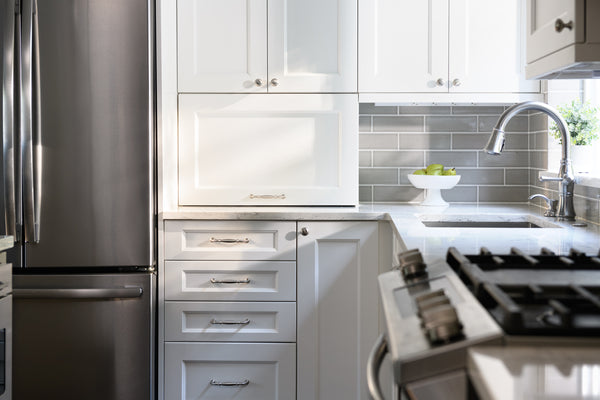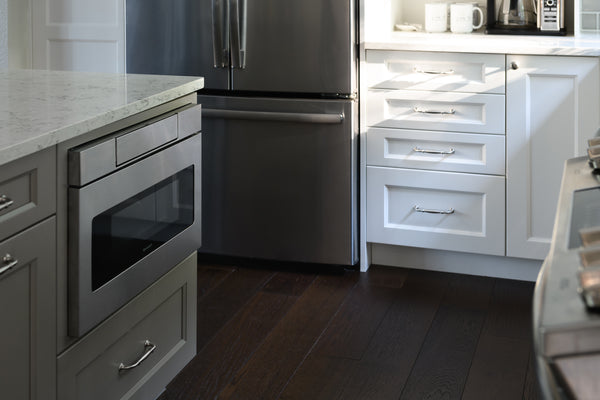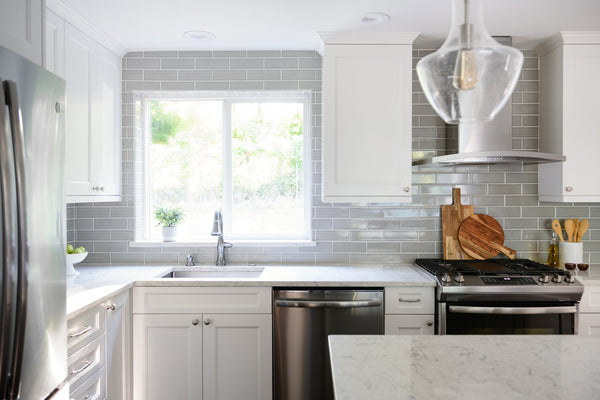White Grey Kitchen Remodel
This White Grey Kitchen Remodel was refreshing, and replacing our very dated 70’s kitchen made the whole place feel like home.

Five years ago, we bought our house with the intention of fixing it up – it’s a 70’s split level and hadn’t been updated since! From the second I laid my eyes on the kitchen, I knew it was the project I would have the most fun with!

It’s almost harder to remodel your kitchen when you are already in the industry; you know about all the latest and greatest trends and products, and the design options are limitless. I started by listing out my must haves and from there created a functional cabinet layout.
This is not our “forever home”, so I chose to keep the palette pretty neutral.
One of the most important things to me was a way to keep kitchen appliances off the countertop. I wanted something that ensured these appliances were easily accessible but out of the way, so I designed an appliance garage to hide my toaster and coffee maker.

My kitchen is not huge, so a microwave drawer was a must have for me. It keeps the large appliance off the countertop, and by placing it in the island, it’s not visible from the living room. I don’t know about you but I don’t find microwaves very attractive!

I decided on a stainless chimney hood above my range for a few reasons. They are less expensive than a wood hood and I was on a budget, I also like how they open up the space and make the ceilings feel taller – I have very low ceilings.
I chose a tile that complimented my island color to contrast the white cabinetry, and had it run up to the ceiling and around the window and hood to give it a more custom look. I capped off my window sill with my countertop material for several reasons; it’s more durable, makes the kitchen feel cohesive, and it’s a great place to line up some plants!

I really didn’t want to cut into my beautiful backsplash for outlets, so I used these under-cabinet angled outlet strips. Not only do they conceal the outlets, but they provide plenty of receptacles! In my opinion, this is one of the easiest things you can do to elevate the look of a kitchen.
I designed my kitchen to have all the amenities that were important to me; a garbage pull-out, space for trays, a knife block, and a small pantry. There’s even a spot for a junk drawer (every American kitchen needs a junk drawer, right?). It’s been over a year since we remodeled, and this kitchen is still hands down my favorite project, and has easily become my favorite place to hangout in my home.
Looking to remodel in the Seattle Area? Browse our Remodel Services here.
Supporting paragraph with a link to one of your website pages.