Framed Faceless or Inset Cabinets
All the details and differences between Framed Faceless or Inset Cabinets – to help you choose which is best for your kitchen remodel.
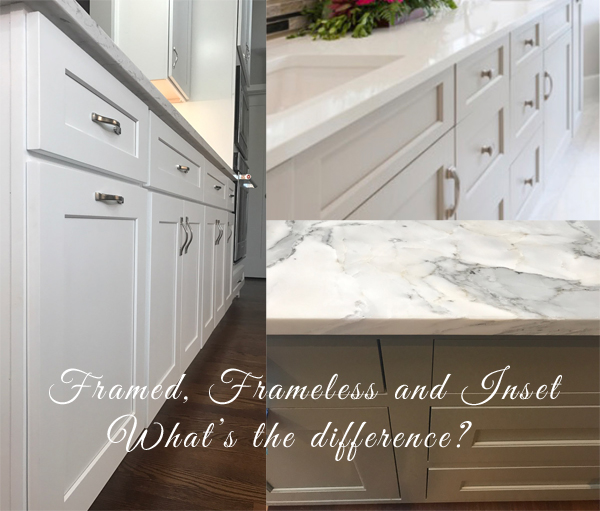
Okay, time for some cabinet education! There are so many different elements involved in cabinetry and there is no possible way I could cover them all in one blog post (maybe a book!), but today I am going to talk about the three main types of cabinet construction and their differences. Anyone purchasing, specifying, or selling cabinetry should know about these cabinet construction types as they will not only have an impact on an overall style, but pricing and installation methods as well.
Framed Cabinetry
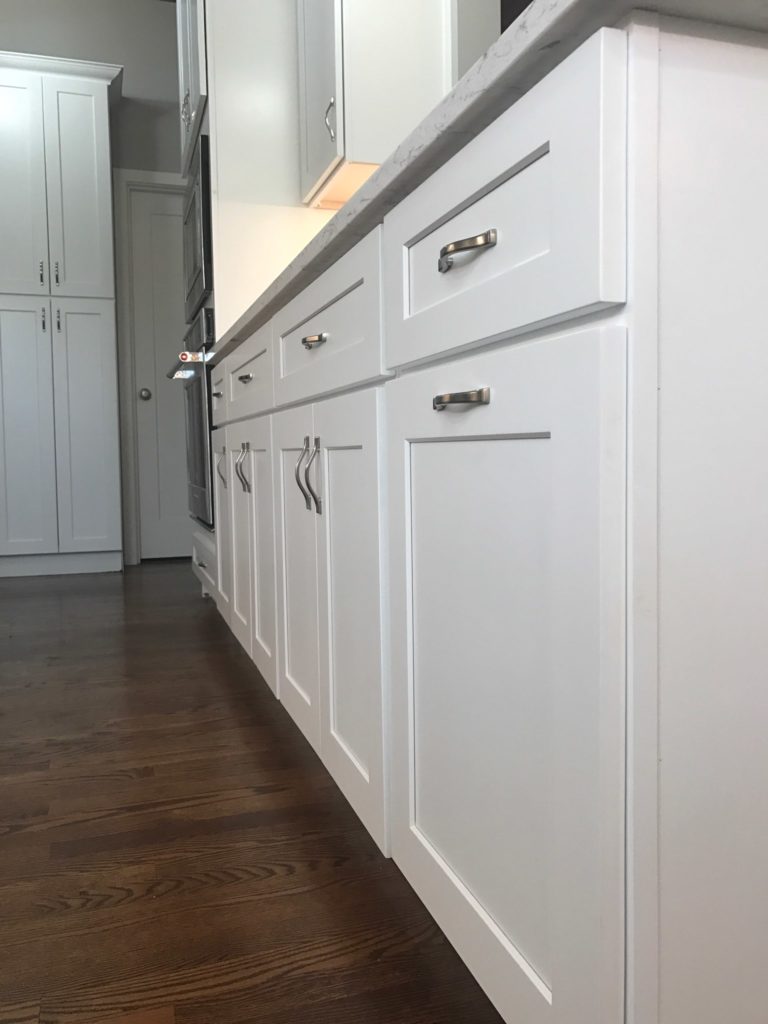 Framed cabinetry is the more traditional, and perhaps more common cabinet construction type (although many would argue that frameless is actually becoming more popular than framed cabinetry nowadays). A framed cabinet is just like it sounds; a cabinet box with a frame. The door then attaches to the frame.
Framed cabinetry is the more traditional, and perhaps more common cabinet construction type (although many would argue that frameless is actually becoming more popular than framed cabinetry nowadays). A framed cabinet is just like it sounds; a cabinet box with a frame. The door then attaches to the frame.
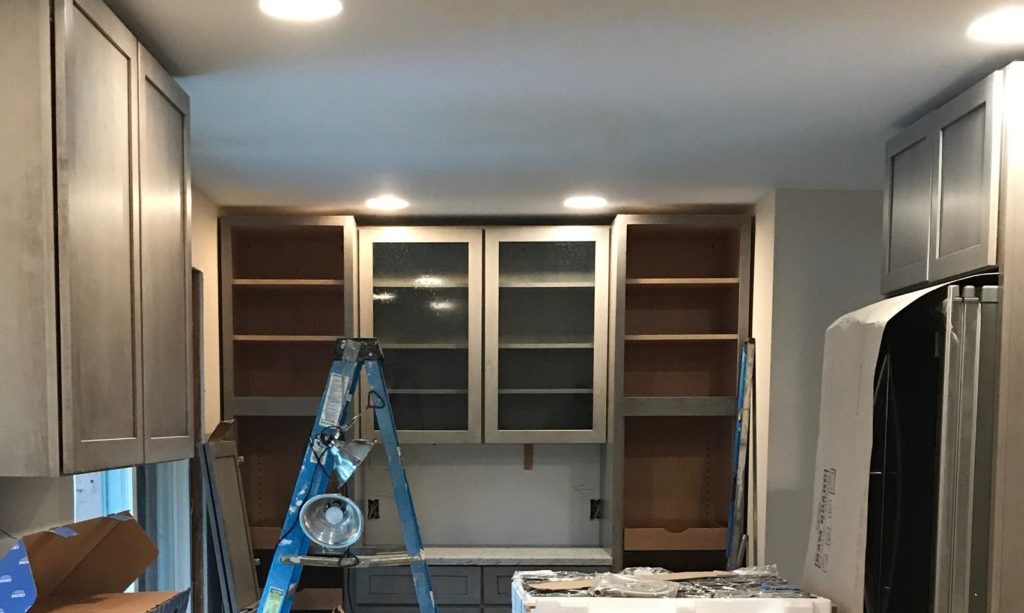
This progress picture (below) was taken during cabinet installation, and shows a better example of what I’m talking about. The tall cabinets in the photo do not have their doors on yet, and you can see that there is a faceframe all around the cabinet, and in the center of the cabinet. This is a framed cabinet.
Now, not all framed cabinets are created equal. Within framed cabinetry there are full overlay cabinets, and partial overlay cabinets, sometimes known as standard overlay (although not so standard anymore). Full overlay cabinets are what you see in the photos above; the cabinet door covers almost the entire frame.
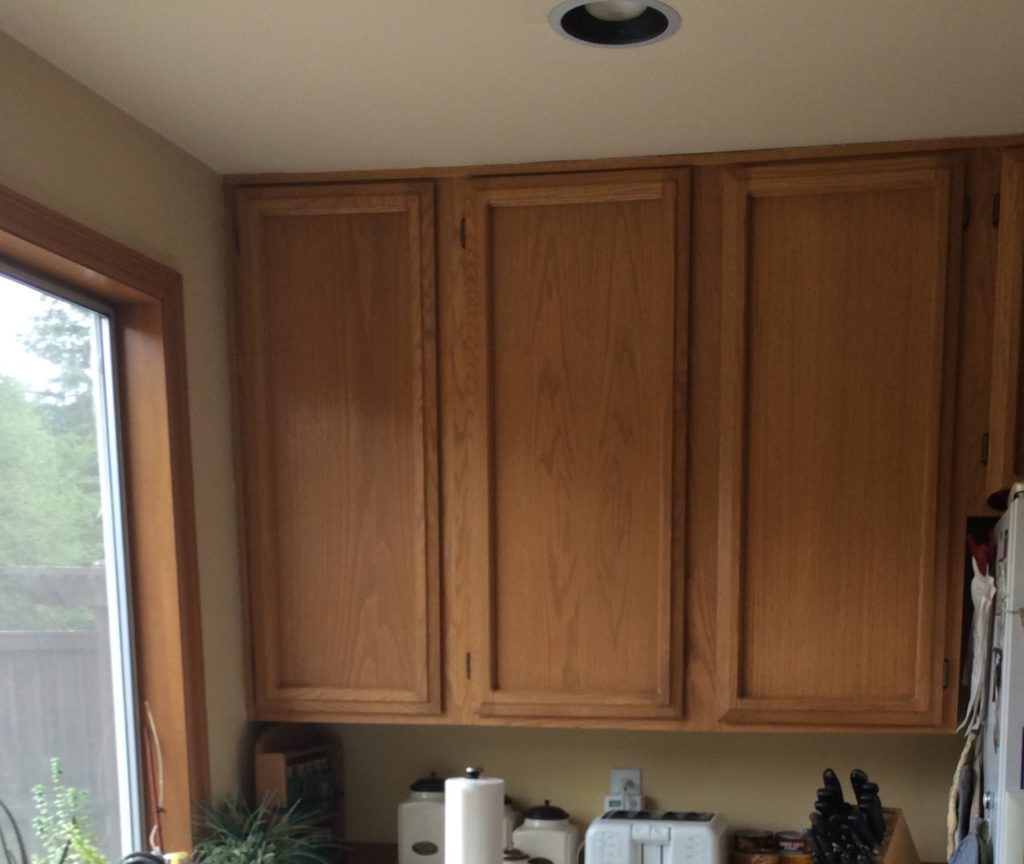
Partial overlay cabinets (see left) are when the cabinet door only covers a part of the frame, leaving large spaces in between each door. This style is considered outdated, however, many cabinet lines still carry partial overlay cabinets so that you can match the existing cabinets in your home if doing a partial remodel or add on.
Framed cabinetry is great for both traditional and transitional spaces. If stacking cabinets, framed cabinets can be more stable than frameless cabinetry (although this truly depends on the quality of the cabinet line). Framed cabinets can provide a little more leeway than frameless cabinets as you have more room to adjust the crown molding, reveals (space between doors, drawers, etc) are more forgiving, and filler pieces seem to be less noticeable (more on that next).
Frameless Cabinetry
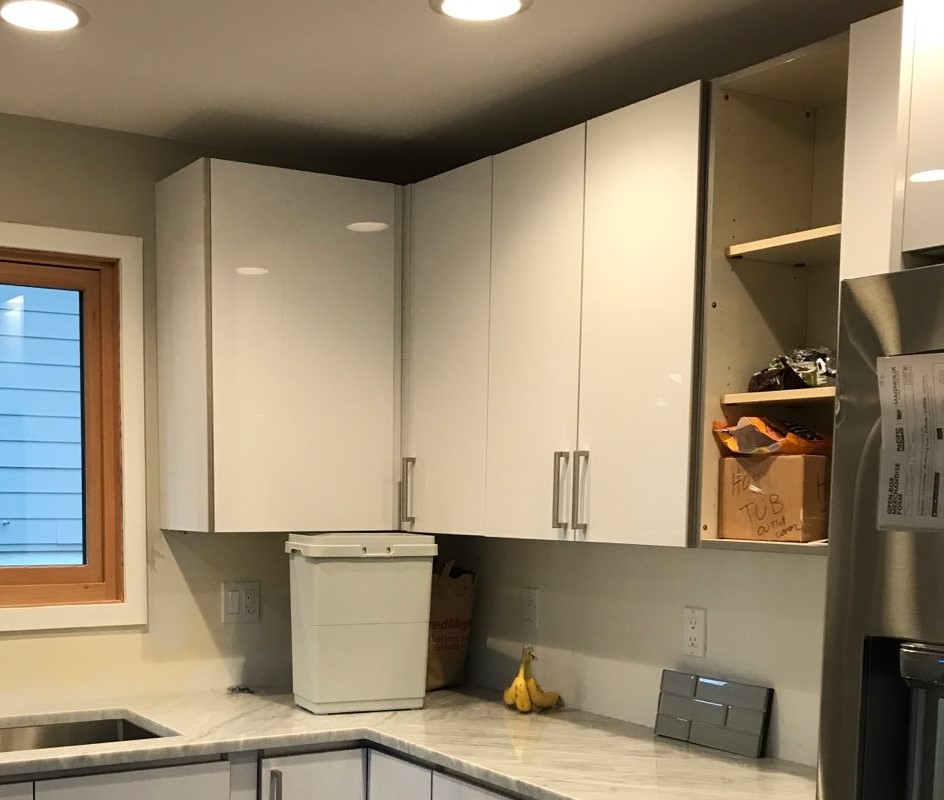
Frameless cabinet construction, also known as full access cabinetry, started out in Europe but is becoming more and more popular in the US. A frameless cabinet is a cabinet where the door attaches directly to the box, and there is no frame (hence, frame-less). I chose the photo to the right because the kitchen was only partially installed and actually shows a cabinet without one door. You can see that there is no frame, so the door attaches to the side of the cabinet box. Without the frame, you are left with more cabinet space, which is why they call it full access cabinetry.
This style gives a very clean look to a kitchen or bathroom, and is the most appropriate cabinet construction type for a modern space. However, there are many frameless cabinets that can create a beautiful transitional design as well, so don’t knock it just because your taste isn’t modern.
When designing with frameless cabinets – you REALLY need to pay extra attention! The goal with frameless cabinets is to get a sleek, clean look where all doors, fillers and panels appear to be on one plane. Because there is no frame, Any area where there is no door will appear to be set back and can create an unappealing shadow line that will instantly catch your eye.
Framed and frameless cabinets have different installation methods, so if your contractor is not familiar with installing one type of cabinet, they may have issues. Framed cabinets are installed directly on the floor using shims to level the cabinets, while frameless cabinets are installed on top of either a ladder pack, or leg levelers. A ladder pack is basically a horizontal ladder shaped platform that is built on the floor and leveled. The cabinets are then set on top of the ladder. Leg levelers are little metal or plastic legs that are attached on all four sides of the cabinet that can be twisted and adjusted to level the cabinets. A toe kick is then applied to the front to conceal these elements. None of these options are necessarily harder to work with than another, but if a contractor is used to installing one type of cabinet, they will obviously find that way easier. The best way to prevent any job delays or miscommunications with the installation of your cabinetry is to make sure the contractor is aware of the cabinet construction type before they even start the project (they should ask). Also, many cabinet lines offer installation guides for their cabinets, which you can print out and give to your installer.
Inset Cabinetry
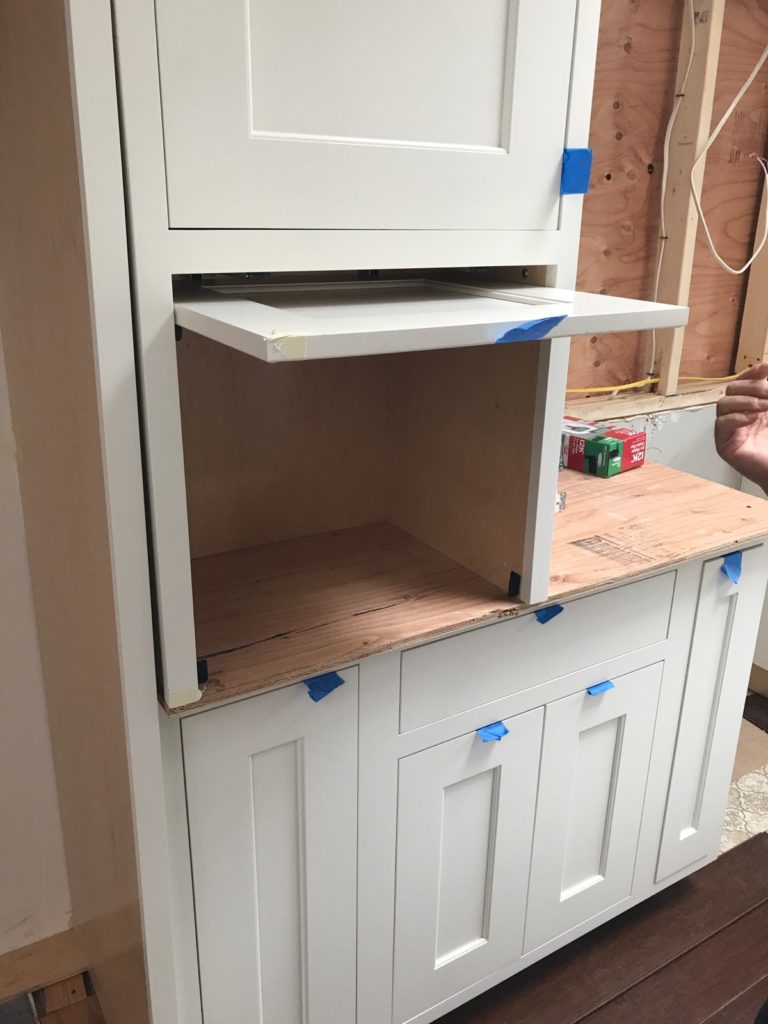
An inset cabinet is a cabinet where the door is built in to the frame (“inset” into the frame). Inset cabinets give any space a classic look, and can be seen in a lot of craftsman and Victorian era homes. While it can look great, there are a couple of things to be aware of before specifying or purchasing inset cabinets. Inset cabinets are typically more expensive than a standard framed cabinet. It really depends on the cabinet line (and if they even offer an inset option) but many inset styles can run 10-15% more than the framed or frameless options. This upcharge may seem steep but can be worth it if you are going for a specific look. Another thing to consider is that because the door is built in to the frame of the cabinet, you are losing that space that would otherwise be storage. Most cabinet companies make their inset wall cabinets an inch deeper for this very reason, but it will still affect the overall size of your doors and drawers and the way you access your dishes. I have seen people install an inset kitchen, only to realize once their cabinets are installed their plates don’t fit! Oops.
Because all wood expands and contracts, inset cabinets cannot be used in certain climates. The door will expand so much that it will cause damage to the cabinet, or it will contract and leave harsh gaps between the door and frame. When designing an inset kitchen, you need to be careful about reveals, seams, and crown molding installation. Because the doors are flush with the frame and everything is flat, seams between cabinet boxes are more noticeable. For this project, I had the kitchen built as 4 custom units (just make sure you can get the cabinets into the house) and put together for minimal seams.
It is also important to note that not every cabinet company is created equal! Some cabinet companies will offer multiple lines that have each construction type available, and some companies specialize in just one method.
So, there you have it! This post definitely doesn’t even cover the half of it, but after reading this you should be able to distinguish these three cabinet types and their main differences. Specifying and designing spaces with any of these cabinets can be extremely complicated so always consult a designer and contractor before you ever order cabinets for your home.
Looking for more Remodeling Info? Follow our design team on Instagram!